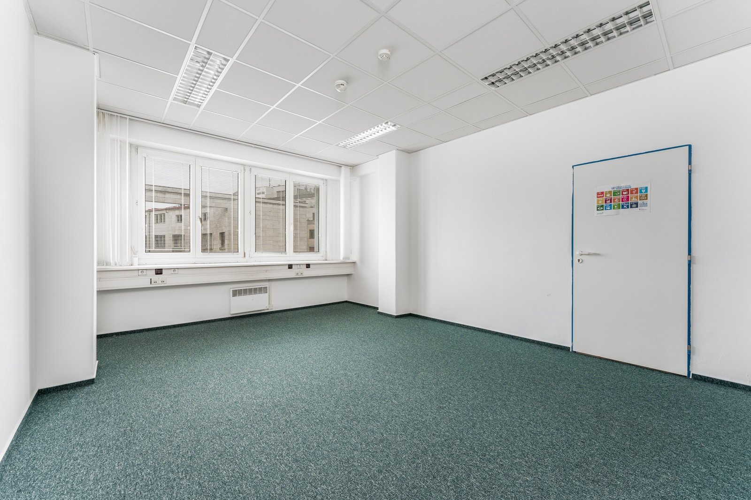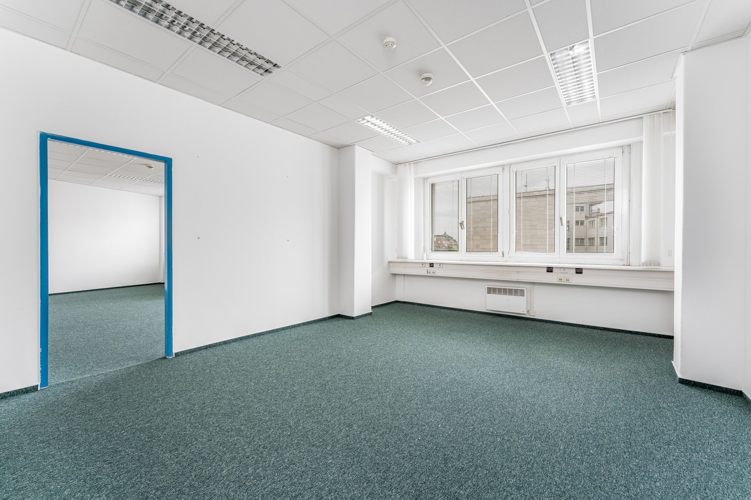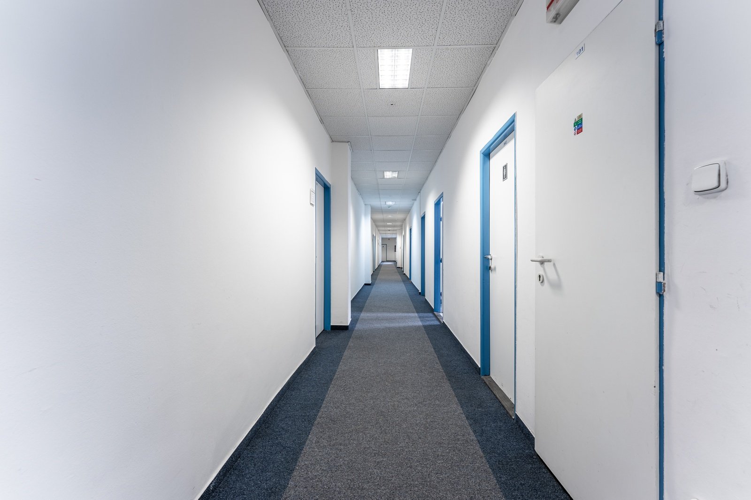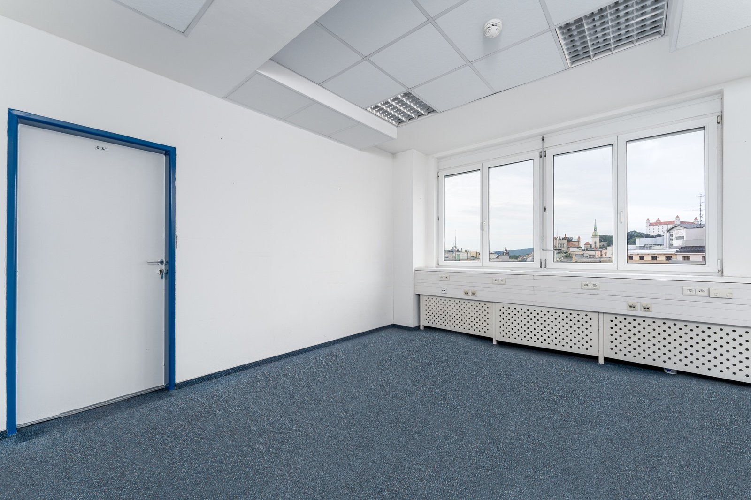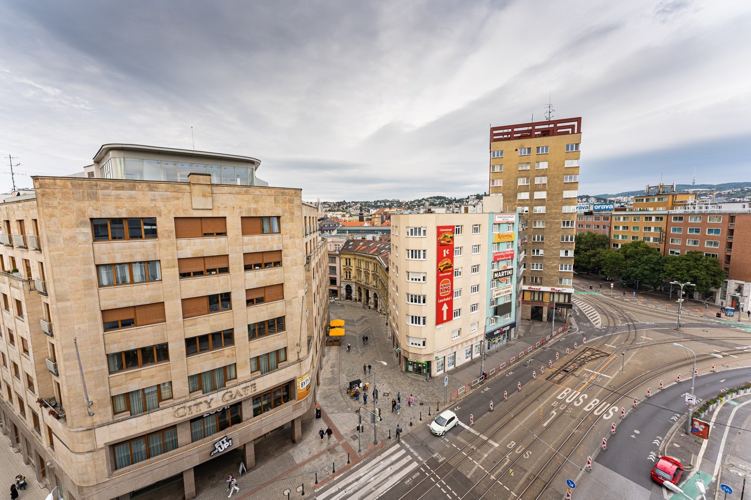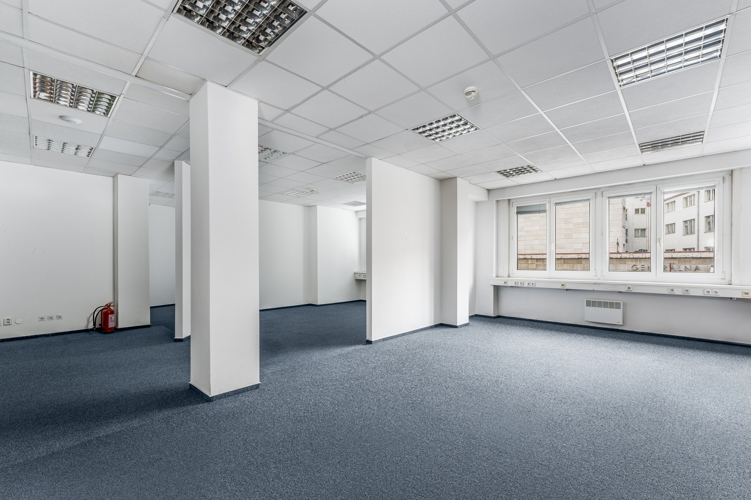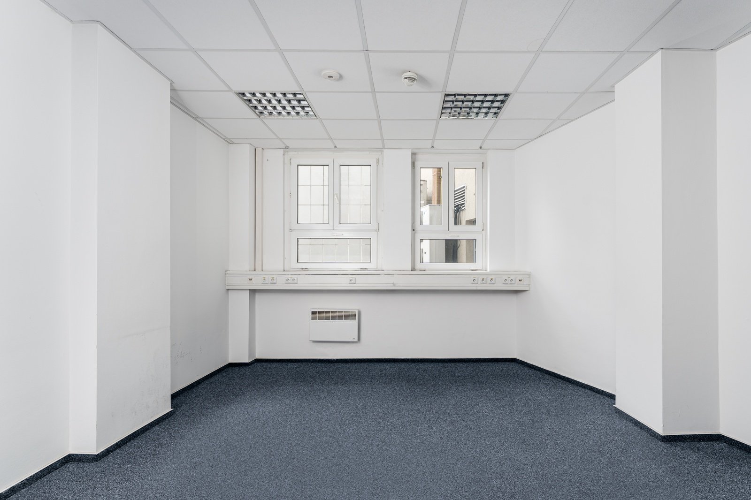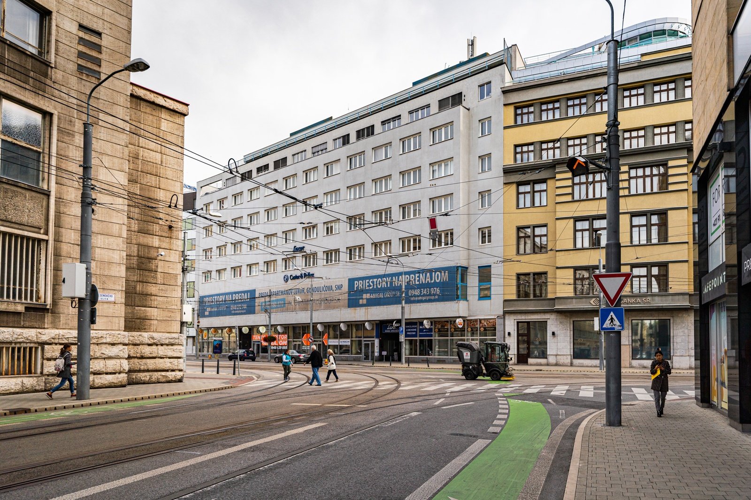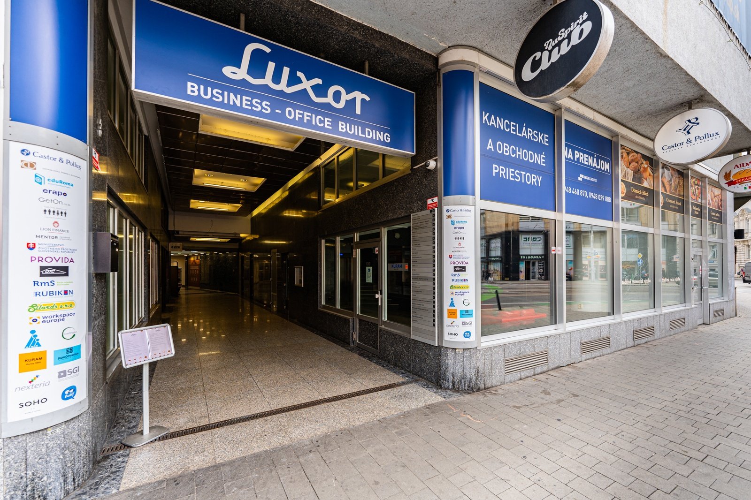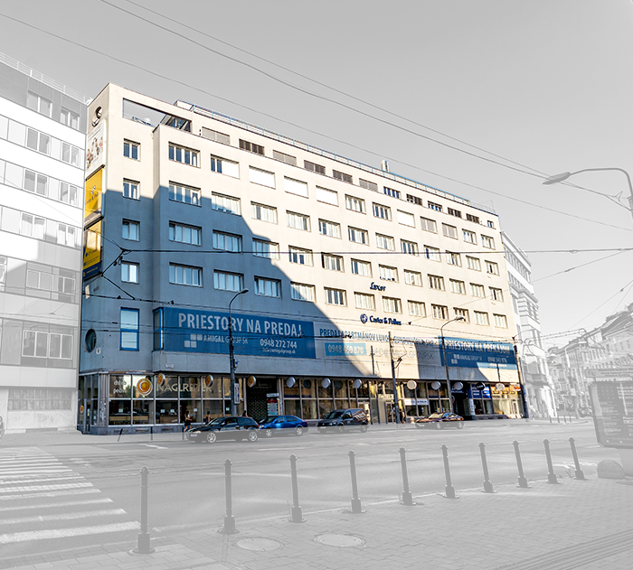
Luxor – Štúrova 1-3
Floor plans to display:
Detaily
Popis
Multifunctional building with administrative and commercial premises. The total area of the building is 5800m². The building has 8 above-ground floors and 2 underground floors. It is connected by a passage with a multifunctional building, where the shopping gallery Luxor is located. On the ground floor and 1 bedroom. the buildings are commercial spaces with storefronts facing Štúrova Street. The building is connected to the central protection desk. The building has two separate entrances, a personal elevator. Individual floors are lockable.
